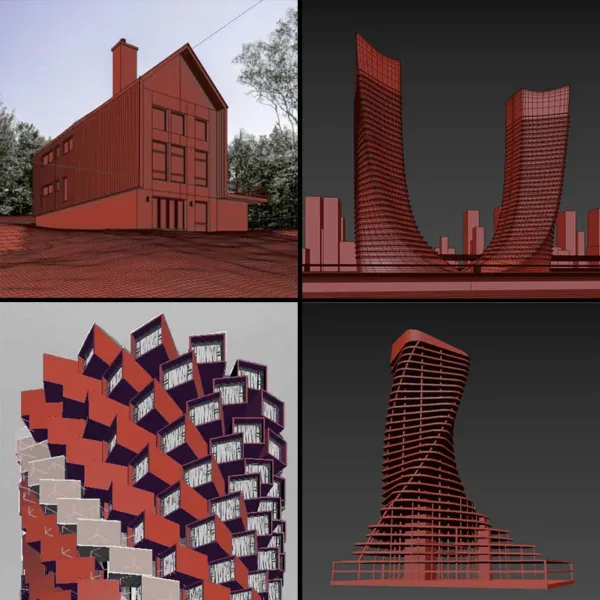What will we teach you at VizAcademy®?
The 3ds max course we propose is divided into two main sections – creating architectural visualizations of the interior and exterior, so that after completing the training you will be able to create a full-fledged professional project yourself. At the beginning, we start with basic and advanced 3D modeling – by learning how to create simple objects, you will develop your skills to model complex buildings, interiors and products. Then, to achieve spectacular final effects, during our 3ds max online training we will focus on lighting, materials and post-production.













