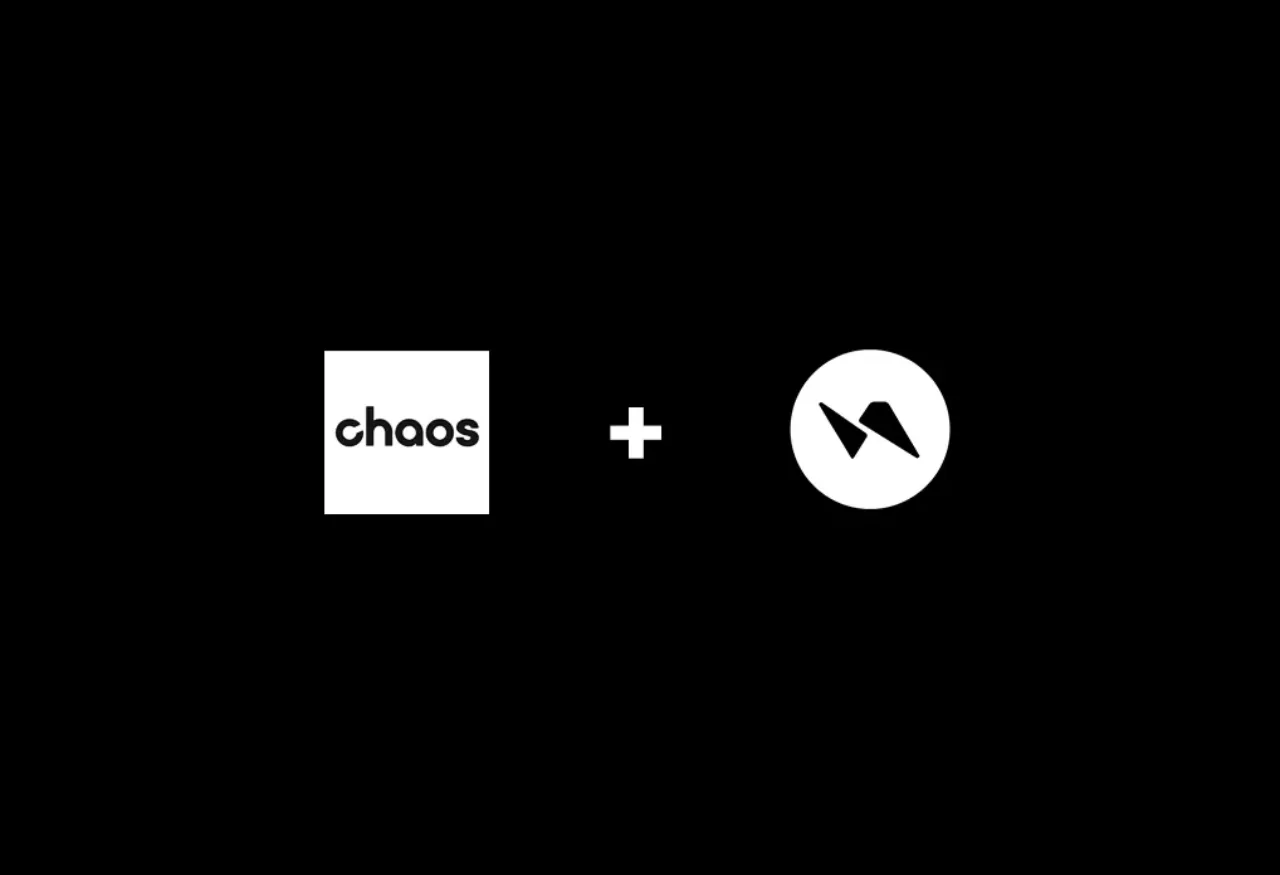Create an account to
enrol for the VizAcademy® training
Everyday assistance with learning
At every stage of the course you will be supported by our certified tutors.
None of your questions will go unanswered. Each topic will be covered by guidelines, and supported by real time, remote assistance.
You will also receive a healthy dose of motivation every day!
Invest in your future
- Getting good results in university
- Winning competitions
- Selling your design
Our training will help you achieve all of the above.
The project presentation skills that you will acquire with us will give you an advantage in the fields of architecture, design, and graphics.
After the training, you will be able to create visualisations worth £400-£2,500!

You will learn how to use the best graphic design software

We will teach you how to use Autodesk 3ds Max, Corona, V-Ray, and Adobe Photoshop to an advanced level. They have everything you need to be an even better architect, designer or student of architecture.

ArchViz training for everyone
Our ArchViz online course is ideal for beginners as well as professionals. No previous knowledge and experience in 3D rendering is required. If you already have knowledge about 3D rendering, we will raise the bar so that the course allows you to develop and expand your skills.
ArchViz online course structure
Throughout the course, our teachers offer a live support to answer questions on an ongoing basis and support students in the learning process. To achieve motivation and systematic work of our students, part of our online course is live work with a trainer. As a result, although the ArchViz course is held online, students are animated to be as disciplined and committed as in courses visited live.
In addition, live webinars are regularly organized, on which issues requiring the most attention are addressed.
We make sure that the knowledge base in VizAcademy is updated on an ongoing basis, and therefore we only work with the current materials. You do not have to worry about making notes or printouts – in our school you will get lifelong access to training materials so that you can always return to them if necessary.
Learning outcomes
Thanks to ArchViz Training, you will soon learn to make effective and fully professional photorealistic visualizations. Using basic and advanced cutting-edge modeling techniques you will create perfect visualizations, we will also teach you the appropriate lighting and material creation in interior and exterior.
During our course you’ll prepare two projects: an interior and an exterior design. Working in a group, you will have the chance to learn on many levels from others, which greatly accelerates the progress of your individual learning process. It is also a great preparation for professional work, which in the field of architects usually requires cooperation with other specialists.
FAQ
VizAcademy® is intended for everybody who wants to learn how to create visualisations of interior spaces, buildings or products.
You don’t need prior knowledge of 3D rendering software. Most of our alumni started learning from scratch.
You can find the results of our training in our social media: Link. There, you will find folio of students who had no prior knowledge of 3ds Max, and only basic experience of the app.
Yes. Upon completing the specified VizAcademy® training, you will receive two valuable certifications. Firstly, an official Autodesk certificate that is recognized internationally and will aid in your job search.
Additionally, you will obtain a coveted VizAcademy® course certificate and have a portfolio featuring up to seven photorealistic visualizations.
As our student, you’ll have access to 3ds Max and other Autodesk products, such as Revit and AutoCAD, absolutely free during your training. Additionally, participation in VizAcademy training grants you a 90% discount on the rendering software, Corona Renderer.
No. VizAcademy students are diverse. Many are not native English speakers. It doesn’t matter. We make sure everyone can understand. Support from trainers is provided in English via text (with the option to translate the chat), and live conferences as well as recordings have translations available in 20 languages:
English (en)
Arabic (ar)
Chinese (zh)
Croatian (hr)
Danish (da)
Finnish (fi)
French (fr)
German (de)
Greek (el)
Hindi (hi)
Hungarian (hu)
Indonesian (id)
Italian (it)
Japanese (ja)
Korean (ko)
Norwegian (nb)
Portuguese (pt)
Spanish (es)
Swedish (sv)
Turkish (tr)
In seven weeks you will learn how to create pro-quality interior space and architectural visualisations.
You will learn modelling, illumination, materials, post-production, and other related rendering specialisations. We’ll teach you how to make your visualisations look like professional photographs.
Check the detailed Training Programme here: Link
VizAcademy® is a professional online school. We teach students how to create photorealistic visualisations in 3ds Max according to a specifically prepared, copyrighted curriculum, which yields excellent results in just seven weeks.
VizAcademy School is run by certified and highly experienced 3D graphics tutors.
See our 3ds Max portfolio
We provide training in Poland, Germany and Great Britain.
We teach entirely online. So no commuting. So no travel costs and associated hassle.
The course can be attended at our copyrighted platform VizAcademy®.
It is based on four elements: thrice weekly online conferences in real time; daily work with individual certified tutors; professional tutorials; and tasks prepared specifically for you.
Check the details here: Link






